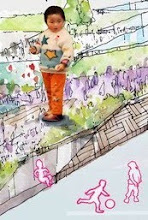THE Teatro Olimpico is the last work by Palladio, and ranks amongst his highest masterworks, which was designed for the Vicenza Accademia Olimpica to stage theatrical performances.
JY,(GreatBuildings.com)described that Inside an exterior brick box, the elaborate wooden theater interior is a half circle of steep tiers of seats (wood covered benches) facing a rectangular proscenium stage. A wooden colonnade with cornice and figures above circles the top of the seats. The ceiling plane is undifferentiated and was later painted blue, suggesting an open sky above the theater.
The walls and ceiling of the proscenium are elaborately articulated with architectural details and statues, made of wood and plaster. A central arched opening dominates the back wall, flanked by two smaller doorways. Through these openings, elaborate stage sets of streets angle backstage, a triad through the central opening and single streets through each side. These sets, designed later by Scamozzi, use techniques of tilting the floors and contracting the angle between the street walls and the heights of their building facades to make foreshortened streets in perspective.
The picture above is Italy Pavilion in Expo 2010 Shanghai China.
Designer used Palladio's Teatro Olimpico( a part of gate) as the mark of Italy.
For me, The innovations of the building is starting with eliminating the rigid and unchangeable scaenae frons and the unchanging perspective views.
As a English architect Inigo Jones visited the Teatro Olimpico shortly after its completion, and took careful notes, in which he expressed particular admiration for the perspective views: "[T]he chief artifice was that whear so ever you satt you sauw one of thes Prospects...."
OH.. it's a biiiig issue! let me think abt it more..







没有评论:
发表评论